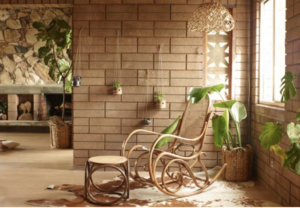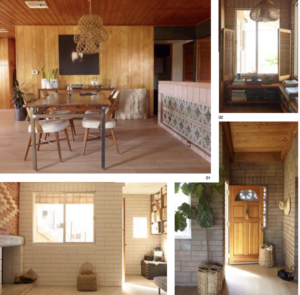Monocle, May 2015
The Los Angeles home of designer Tracy Wilkinson sits high above the bustling city in Mount Washington. Glowing in the perennial Californian sunshine, its wooden interiors give it a healthy, bucolic feel.
While much of the US may be breathing a sigh of relief after the long, bitter winter, it’s business as usual in Mount Washington, Los Angeles: another of those long, sunny California days.
It’s the quality of the light that you notice when stepping inside the home of ceramicist and homeware and fashion designer Tracy Wilkinson. Her residence, perched on a hillside and north-to-south facing, allows the sunrise to flood early morning light into the front kitchen. By sundown the spectacle moves to the back of the house – best viewed from Wilkinson’s patio (complete with a fire pit) that looks down onto Eagle Rock below and the San Gabriel Mountains beyond. “Up here it’s so quiet you can hear the birds,” she says, laughing. “It’s like you’re in a tree house.”
From the outside the house is unusual but not conventionally beautiful. The façade is red brick on one side; on the other the building material is a dusty coloured cinder block, a breeze-block variant popular in the 1940s and 1950s. “This house hasn’t really been touched,” she says. “I’m the second owner; the people who built it in 1946 are the ones who sold it to me. They didn’t update much so I have the original cooker, for example. I’m attracted to this detailing.”
It’s inside that the house transforms itself, full of large uncovered windows that make you feel connected with the elements. There’s a natural, almost Flintstones feel to the interiors (in the best possible way) thanks to the unplastered cinderblock walls and wood that dominates much of the home.
The main space is open plan and some 90 sq m: a living room that leads to the patio via a sliding glass door and is connected to an adjoining TV room. Despite the mainly bare walls (masonry isn’t the easiest for hanging, Wilkinson explains), touches of warmth abound, from the tropical plants dotted throughout the house (“they soften the space”) to a vintage Bauhaus rocking chair made by Thonet.
Wherever she walks, Wilkinson’s two dogs are in tow: Simba, a Rhodesian ridgeback, and Brownie, a chocolate labrador and pitbull mix. When he’s not wandering, Simba slumps on his bed in the living area on top of a cowhide rug from Californian firm Grand Splendid.
Wilkinson says she is “very inspired by the 1970s” and there’s a retro feel to the residence, most notably in the galley kitchen, with its original wood panelling. Even in the new features, wood is clearly a material the designer likes to work with, from the sofa in the living room that she made to the white oak flooring she recently had installed in the same room.
The house is full of fun details and there are reminders everywhere of Wilkinson’s creative work, from a ceramic utensil holder she made in the kitchen to what looks like a clever wall installation in the bedroom. “There were mirrored tiles there when I moved in four years ago,” she says of the latter. “When I took them off the glue had left these black shapes on the wood, which I loved. It looked like a painting to me so I kept it.”
The residence, which Wilkinson thinks was inspired by Frank Lloyd Wright, is also something of a mystery. “I don’t know how they built this place – even when my friends who are architects come over they say ‘I don’t even understand’.” Part of the intrigue is the downstairs area where Wilkinson has her studio – an additional space created because the house is built into the mountainside. Down here she gets the bulk of her work done before rewarding herself with an evening drink on the patio.
It’s out back, or somewhere around the side of the house, that a nuclear fallout bunker is apparently located she confides in Monocle; the house was constructed at the beginning of Cold War paranoia after all. “But I haven’t managed to find it yet,” she says. Perhaps Simba and Brownie can help to sniff it out.
Design details
1) Living space
With masonry walls and a vast open-plan space it would be easy for this place to feel cold. The location of the house and the California sun help of course, meaning the home is full of light. But the plants, carpets and other creative touches add to the mix.
2) Furniture
Wilkinson says she’s inspired by the 1970s but her furniture is a hotchpotch of styles tied together by a common material: wood. She likes to shop at flea markets and has a set of mid-century chairs around her table and a dresser in the bedroom, but she doesn’t know who made them. There is plenty of improvisation too, from the brushes hanging on the wall of the studio to her bedroom “installation”.
3) Patio
Not much needs doing here – the Mediterranean-like countryside speaks for itself. Wilkinson recently installed a fire pit for the cooler winter nights with plants around the edge. There’s also a Hawaiian imu (fire pit) installed by the original builder – but she’s yet to use it.

